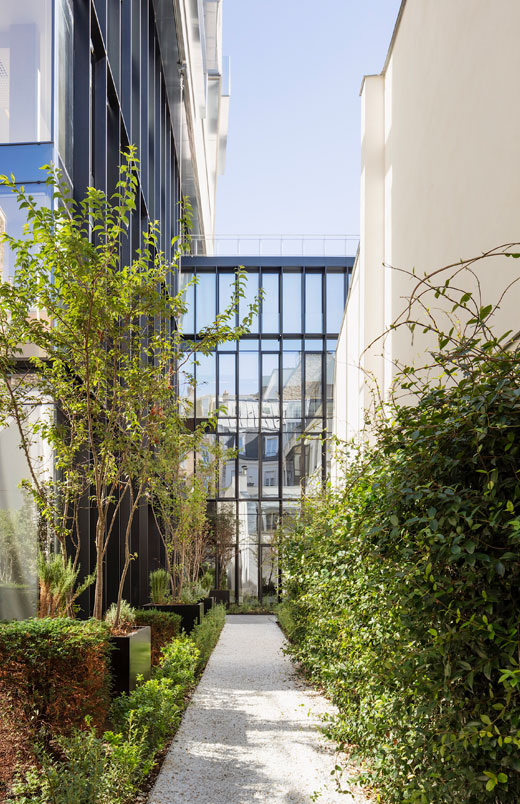0%
Stay up to date with our news
Please enter your email in the field below, you will receive our newsletter and be able to follow CALQ news.

Development of a commercial space for Galeries Lafayette Paris
31 boulevard Haussmann, Paris 9e
