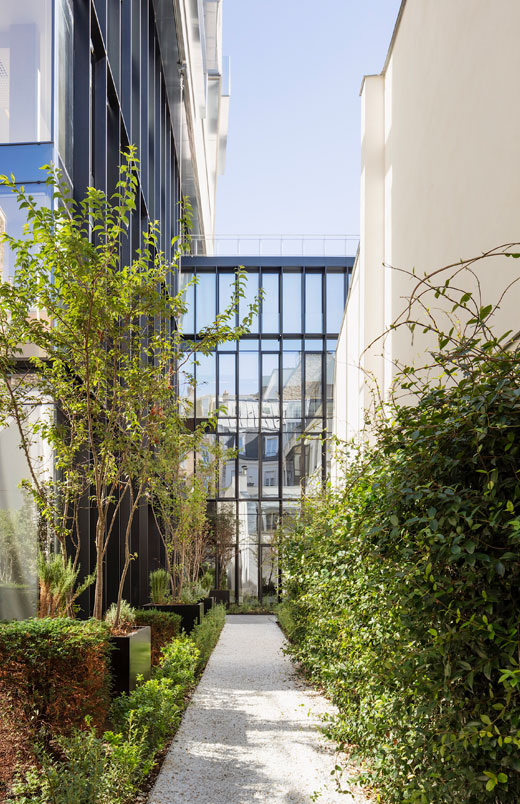0%
Stay up to date with our news
Please enter your email in the field below, you will receive our newsletter and be able to follow CALQ news.

Major reconfiguration of a former grain warehouse conversion to office building
11 rue de Cambrai, Parc du Pont de Flandres, Paris 19e
