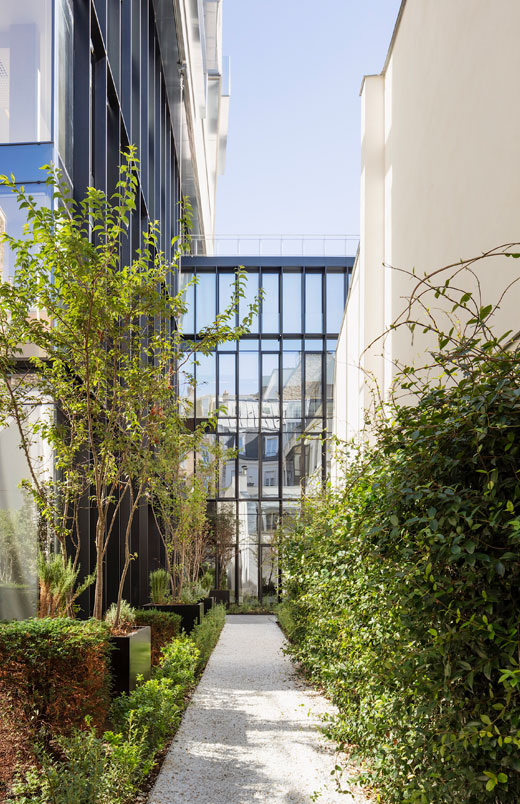is made up of a building on the courtyard with a ground floor plus 6 floors, and a pavilion with a ground floor plus 2 floors located at the bottom of the plot.
in the spirit of conservation of the original qualitative architectural elements.
by the interior insulation on the west courtyard side and the exterior insulation on the rear courtyard side, by the insulation of the roofs, but also by the installation of exterior joinery with thermal break and double glazing, in aluminium and equipped with interior blinds.
The project limits the amount of technical equipment on the roof to reduce noise and visual pollution. The connection to CLIMESPACE made it possible to eliminate the technical equipment on the terraces of the first floor. The technical room on the roof is acoustically treated, and the other rooms are located in the basement. Some of the zinc roofs were replaced by a flat, green and accessible roof.
Functionality, comfort and conviviality
This 1,540 sqm. office project has been designed to allow
flexibility : access to the building on the courtyard and to the independent lot on the ground floor makes it possible
to divide the building by floors. New footbridges link the two buildings on the first and second floors. The flexible layout of the work and relaxation areas, in different configurations (open space or partitioned), provides agility to future users. With approximately 200 sqm. per floor, the office areas are bright and have radiant ceilings. The building is equipped with a centralised technical management system.
A privileged green working environment
The site is located in an area where vegetation is being reinforced. The volumetry and layout of the buildings leave room for various
outdoor spaces, which are user-friendly and in harmony with the architecture. The central courtyard and the areas on the upper floors that can be converted into terraces have been designed as
country gardens and meeting places for the users. The plants were carefully chosen for their indigenous origins, their ability to withstand occasional droughts and their non-invasive root systems.
The
private courtyard redesigned in the
heart of the block is a strong element of the project: the beds of perennial plants, the small trimmed hedges associated with worked plant cubes, the columnar trees in containers, and the existing tree saved create a diversified landscape. The paving pattern on the ground echoes the contemporary lines of the renovated façade. Polished white concrete seats are inserted in the middle of the pruned vegetation of the same volumes. On the third floor, the occupants of the offices will discover a convivial terrace, composed of a wooden deck and a planted bed. A cultivation area will allow for urban agriculture projects, and a planted area will host herbaceous plants and flowering perennials reminiscent of natural environments and facilitating the development of
biodiversity.
The 90 sqm. planted rooftop on the 7th floor offers a breathtaking view of the Eiffel Tower. It will be very popular with occupants looking for a sense of calm and contemplation of the surrounding landscape. The roof terrace will be composed of a composite wood decking punctuated by wooden seats and a strip of greenery composed of herbaceous plants, grasses and flowering perennials.
Finally, an inaccessible space on the ground floor will be used to develop melliferous meadows, which will provide a food resource for pollinating insects and a refuge for auxiliary insects in the garden, thus contributing to biodiversity.
Recyclable materials
The materials used in the facades of the project are essentially recyclable:
- The bays will be made of metal and glass
- The metal cladding on the façades is recyclable
- The exterior decking will be made of composite wood
- The zinc cladding of the upper levels and roof are also recyclable.
The plant substrates widely used will also be of a nature to be recycled at the end of the building's life.
The building aims to achieve BREEAM Very Good certification.
