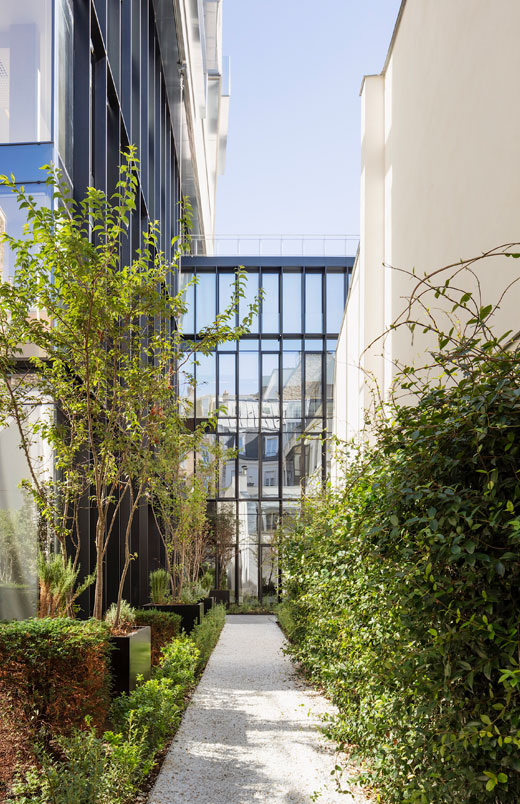0%
Stay up to date with our news
Please enter your email in the field below, you will receive our newsletter and be able to follow CALQ news.

Design and construction of a regional pole dedicated to the reception of companies and actors of the Drone sector
6 avenue du Centre d’Essai En Vol, Brétigny-Sur-Orge (91)
