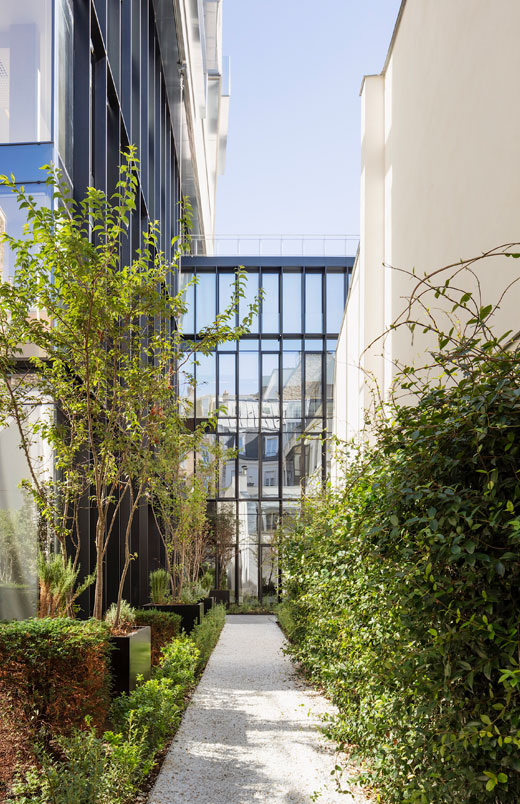0%
Stay up to date with our news
Please enter your email in the field below, you will receive our newsletter and be able to follow CALQ news.

Reconfiguration of an building listed in the preservation plan for the Marais district
Headquarters of Technicolor
8-10 rue du Renard, Paris 4e
