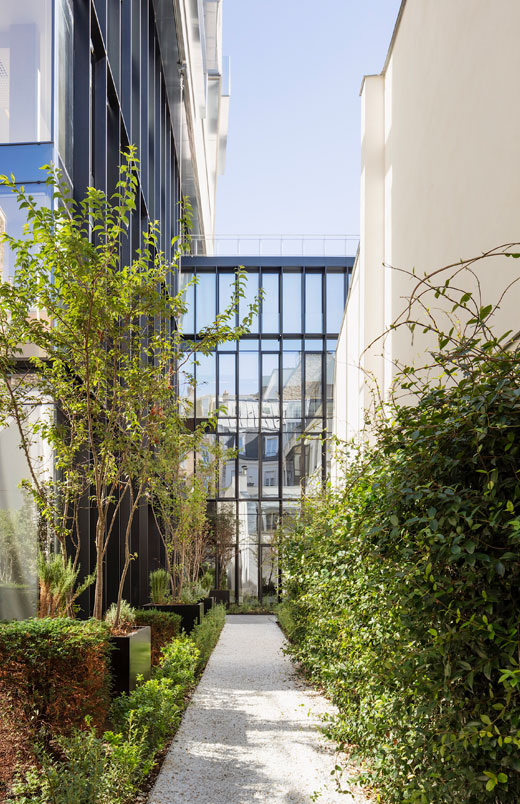0%
Stay up to date with our news
Please enter your email in the field below, you will receive our newsletter and be able to follow CALQ news.

Reconfiguration of an office building
Letting the light shine onto a setting lush with vegetation
14 rue de Londres, Paris 9e
