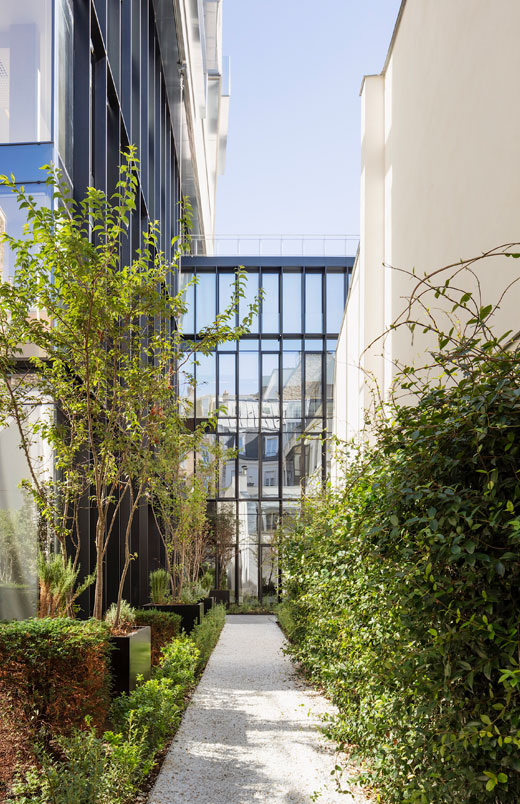0%
Stay up to date with our news
Please enter your email in the field below, you will receive our newsletter and be able to follow CALQ news.

Restructuring of a private mansion and a former blockhouse into an office building
1-1 bis avenue de Villars, Paris 7e
