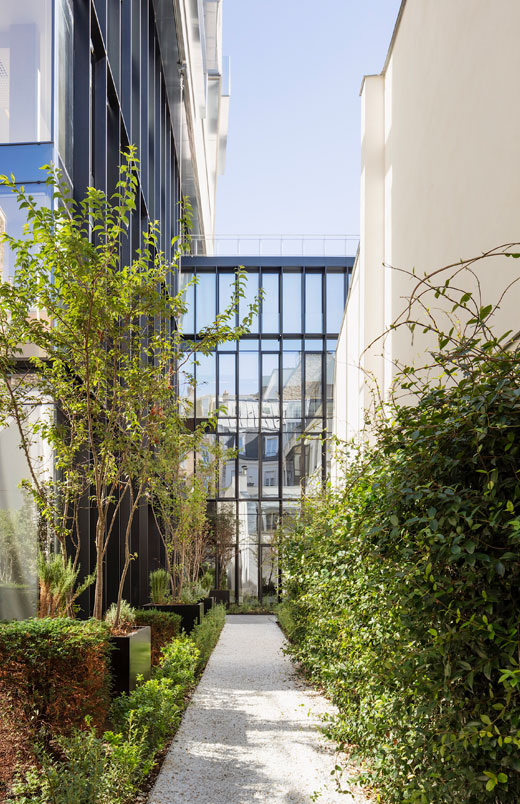The project consisted of the r
ehabilitation and conversion of an office building into a 106-room family hotel, located on the esplanade of the Quai de Grenelle in Paris (15th arrondissement).
The Yooma Hotel brings
innovative architecture and aesthetics into play. Devoted to families, this
«urban lodge» proposes rooms for 2-6 people and facilities for babies on every floor (400 beds). There is also a screen wall where contemporary works rotate and three studios which are at the disposal of artists.
The design was entrusted to
Ora ïto in collaboration with artist Daniel Buren, whose style is immediately recognisable over the 2,800 sqm. of facades adorned with black and white stripes and «Buren» blue.
The roofs house above-ground urban agriculture surfaces, designed by Sous les Fraises. This system constitutes an aesthetic landscape element that hosts a rich organic life contributing to the maintenance of biodiversity in urban areas. The cultivable surface also contributes to increasing the building's potential for thermal regulation, rainwater retention and CO2 absorption.
Since May 1, 2018, Peas & Love has been offering 250 individual vegetable plots. Subscribing residents have year-round access to the harvest of fresh seasonal produce, in organic farming mode, as well as to the common areas and various workshops.
PUBLICATIONS
Madame Figaro | Marie-Catherine de La Roche | 19.10.17
IDEAT | Jean-Christophe Camuset | 20.06.17
Design Boom | 05.07.17

