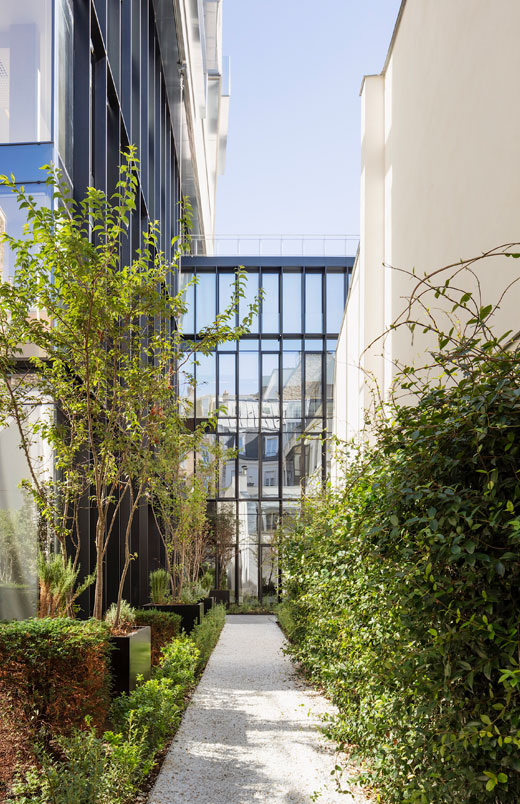0%
Stay up to date with our news
Please enter your email in the field below, you will receive our newsletter and be able to follow CALQ news.

Major rehabilitation and construction of an high-rise office complex
Headquarters of Les Echos and le Parisien
10 boulevard de Grenelle, Paris 15e
